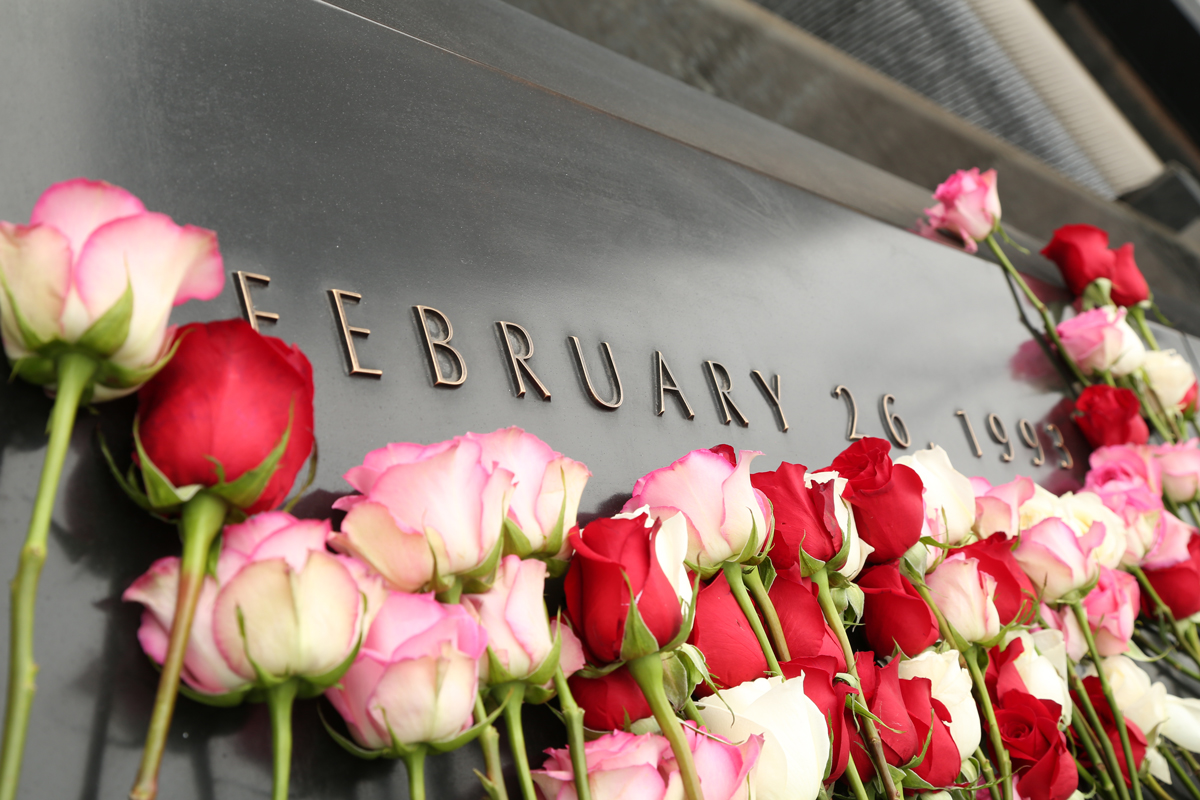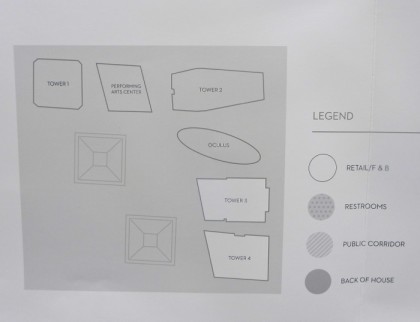
World Trade Center map
If you find it hard to wrap your head around how you’ll be engaging with the World Trade Center—how the transportation part interacts with the shopping and restaurants—this and the next post will be a tremendous help.
A big thanks to the source who handed me a very nice surprise: the floor plans for the five levels of retail at the World Trade Center complex, opening in 2015. I did my best to photograph them, but each floor is printed on its own huge piece of paper, so be kind.
For this post, let’s start at ground level and go up. Here’s the legend; 3 and 4 World Trade Center are white because they’re where the retail is at ground level and on the second and third floors. The pedestrian-only strip between the two buildings is to be called Cortlandt Way. Here’s a splendid rendering video of what it’ll be like to walk along Cortlandt Way, from Church Street toward the 9/11 Memorial. It takes a while to load, but it’s worth it.
Here’s how it’ll be at ground level, or grade—of course this can always change. First up, 3 World Trade Center. It appears that many of these will be combined with what’s above or below (hence “Level 1/2” means “level 1 of 2,” and “Level 2/3” means “level 2 of 3”). Click to enlarge, and remember, we’re focusing on the lighter shade, which indicates food or retail. (P.S. Did you watch that video I mentioned in the intro?)
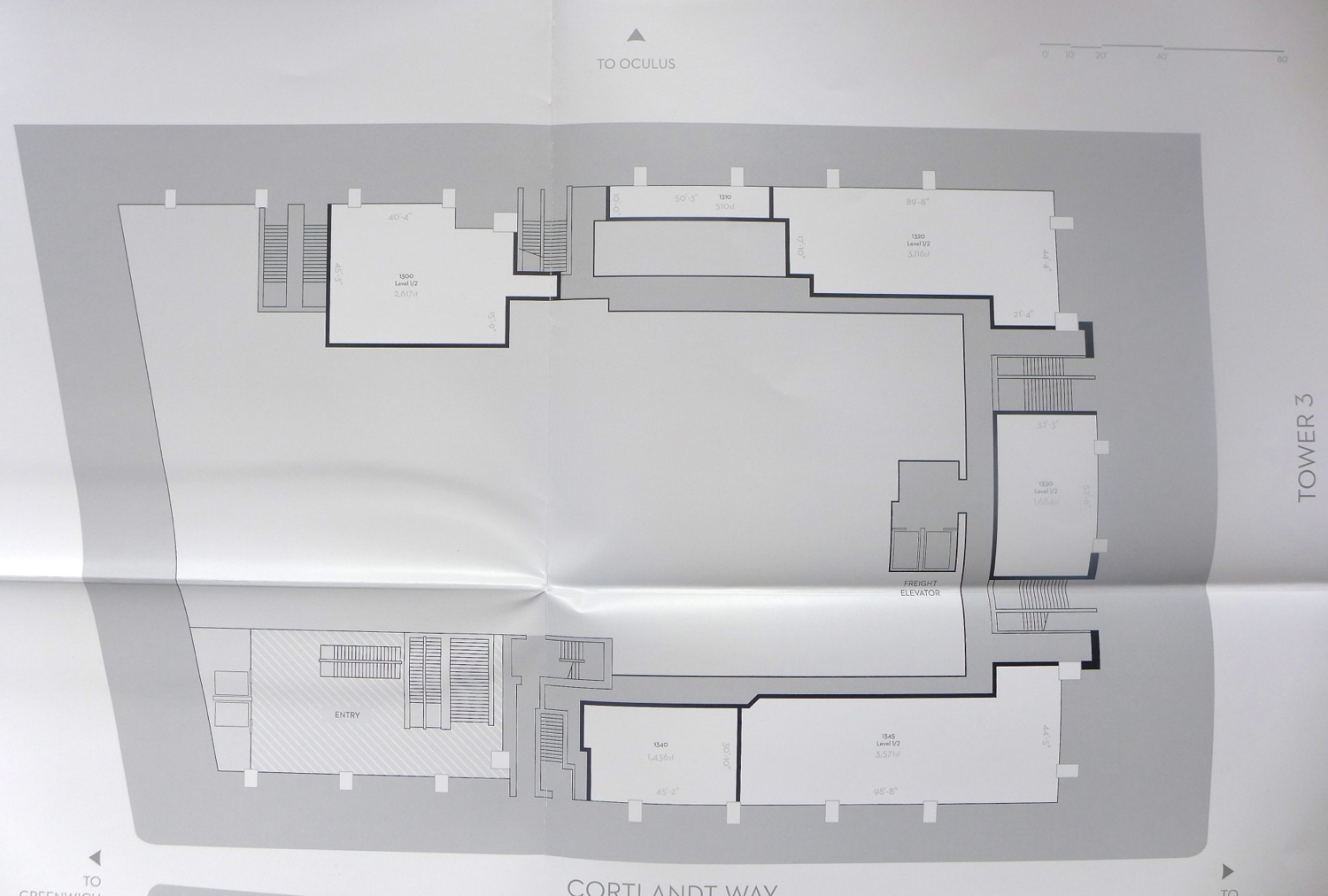
The ground floor at 4 World Trade Center:
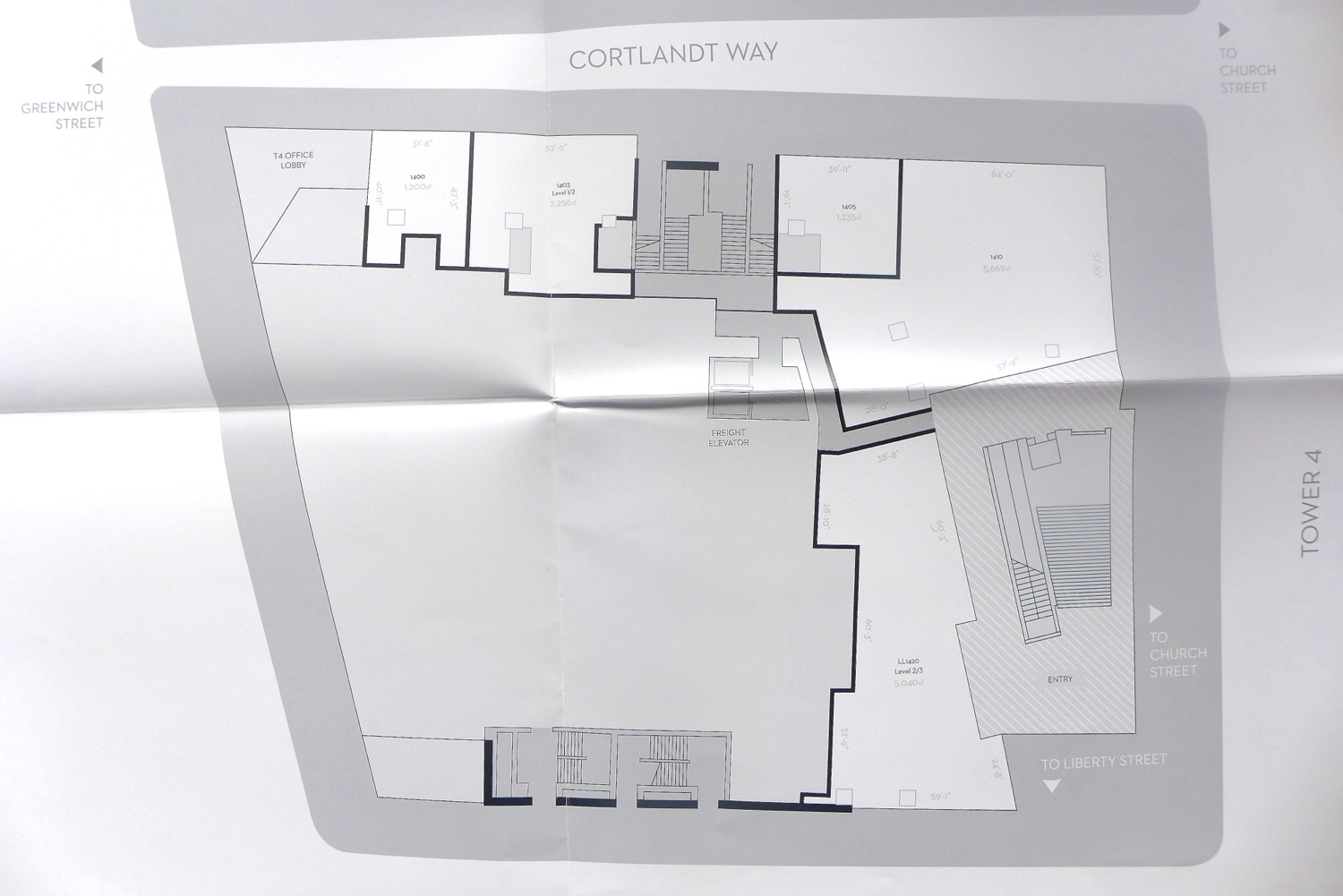
I stared at the plans for a long time before Adam helped me figure out that Westfield (which manages and markets the retail space) is calling the above-grade levels Upper Level 2 and Upper Level 3. As with the ground floor, the retail is limited to 3 World Trade Center and 4 World Trade Center.
The second floor (“Upper Level 2”) in 3 World Trade Center:
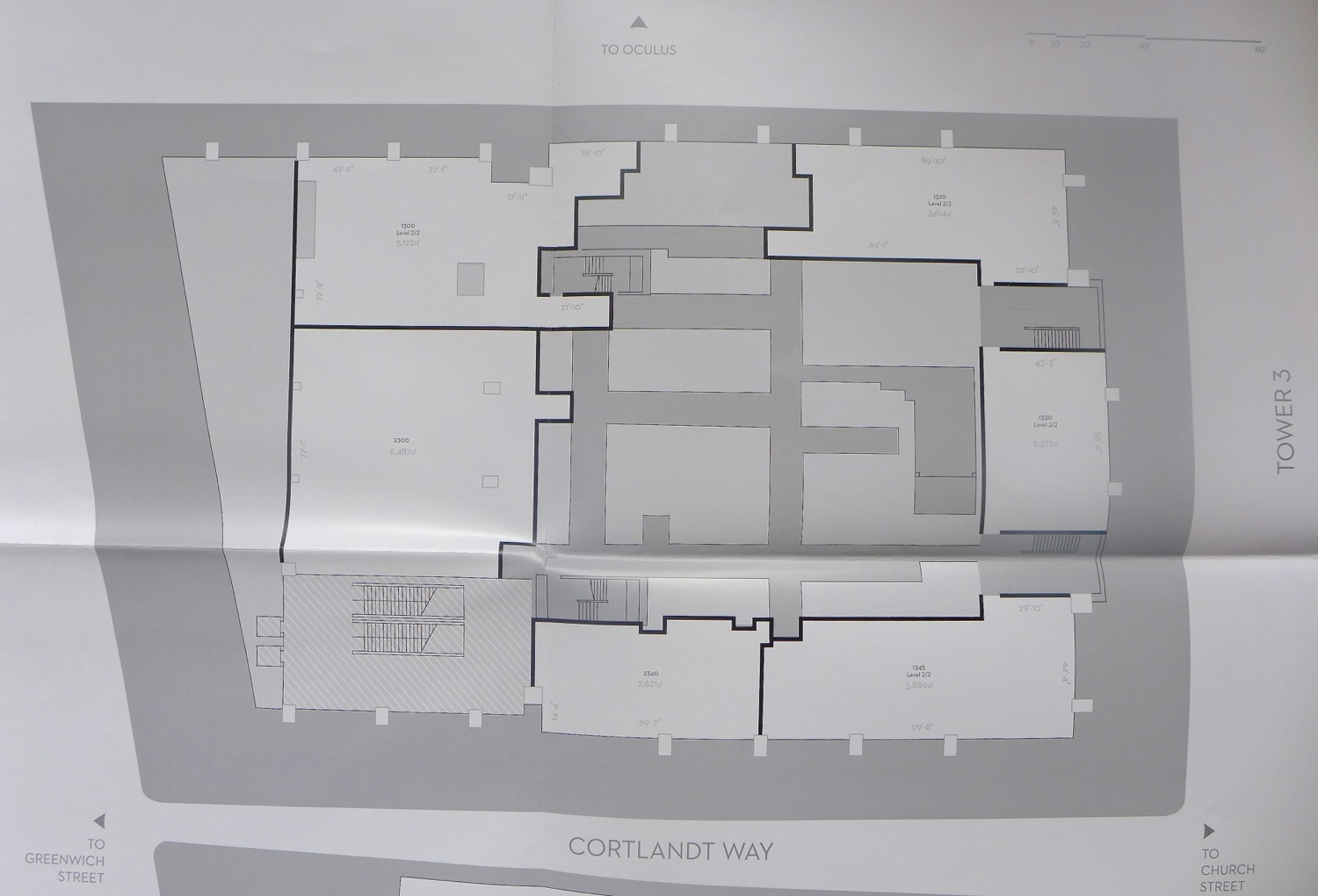
The second floor in 4 World Trade Center:
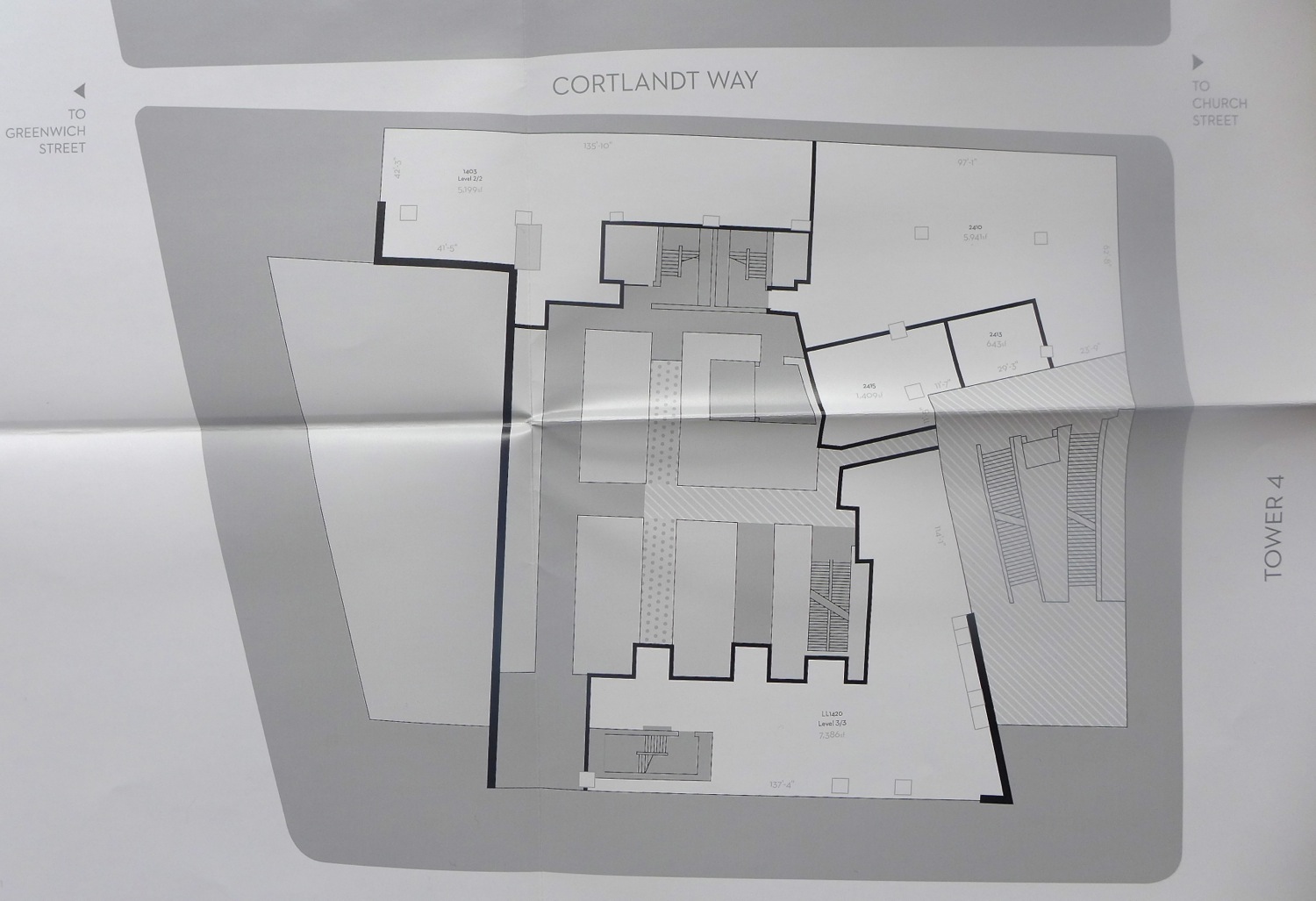
The third floor (“Upper Level 3”) in 3 World Trade Center is carved into just two spaces: While the third floor of 4 World Trade Center is one mammoth space, a total of 27,619 square feet:
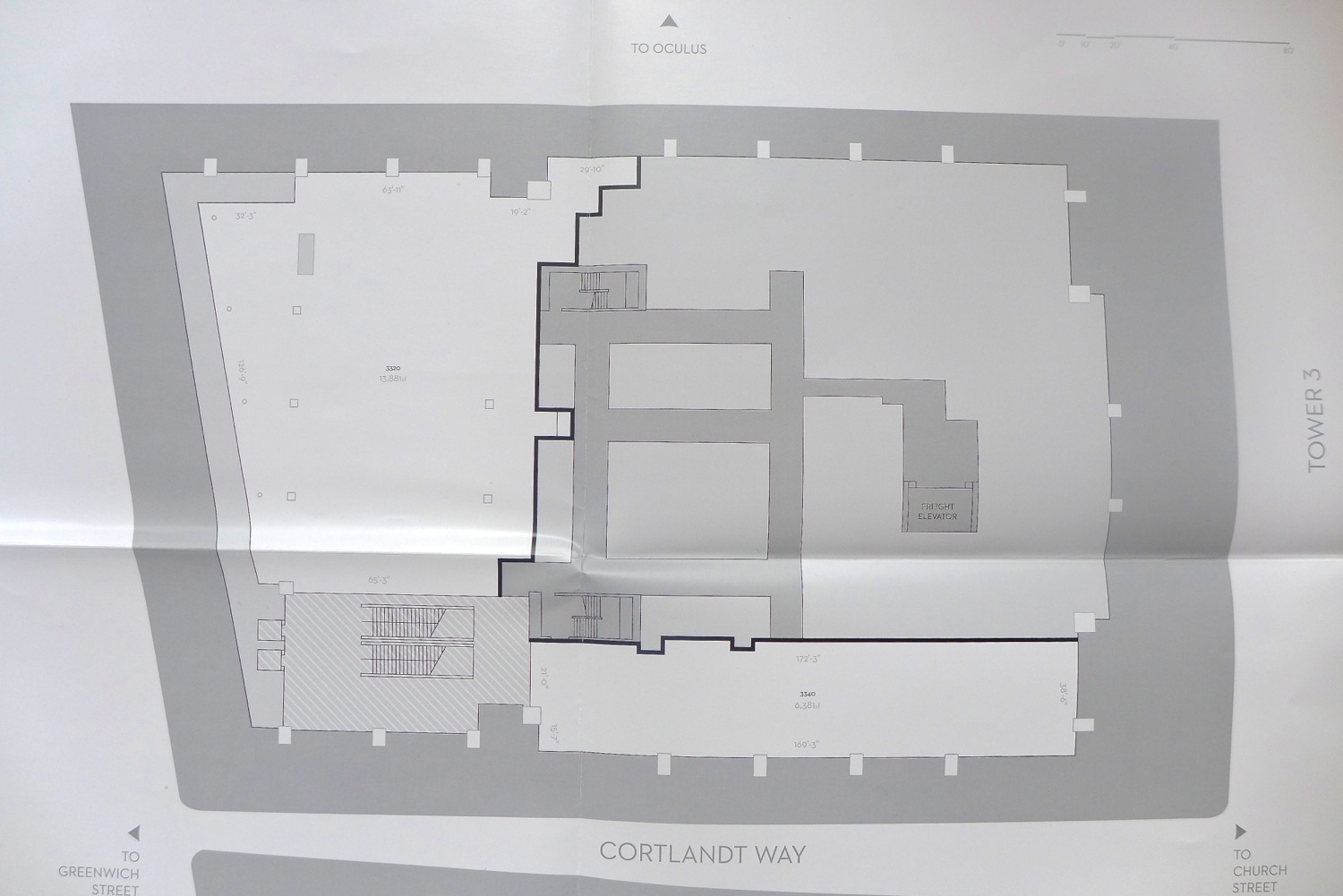
While the third floor of 4 World Trade Center is one mammoth space, a total of 27,619 square feet:
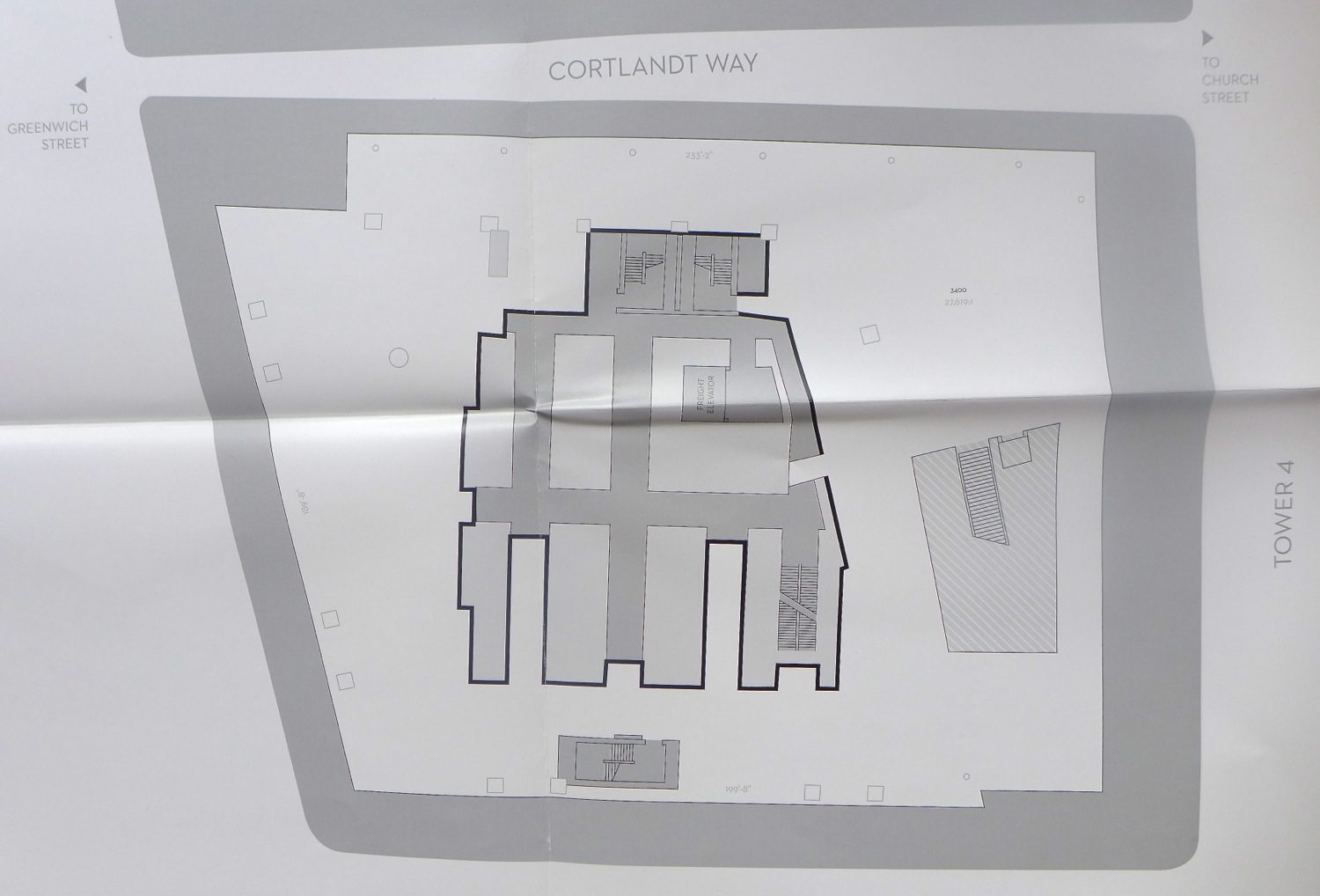
I can geek out on this stuff all day, so I may not be the best judge, but the next post—about what’s below ground—is even more interesting, because it incorporates 1 World Trade Center and the Oculus under the Santiago Calatrava transportation hub. Stay tuned….

