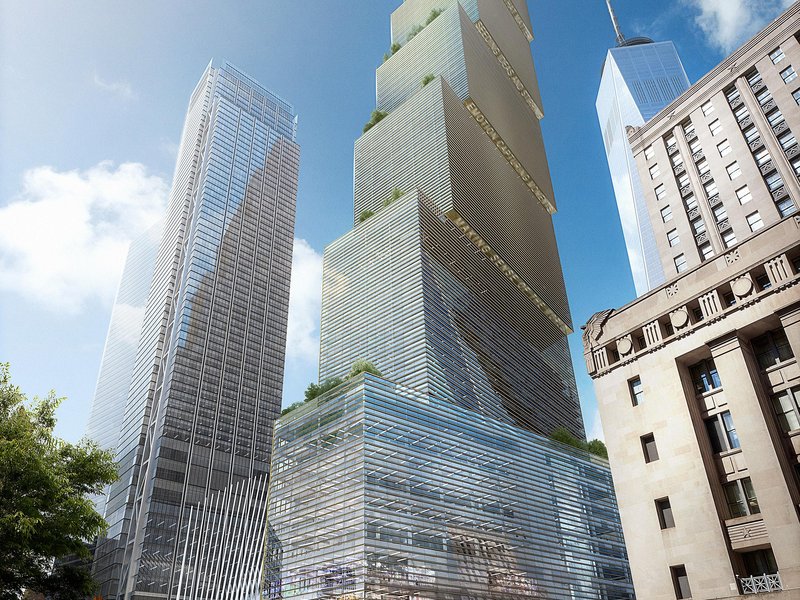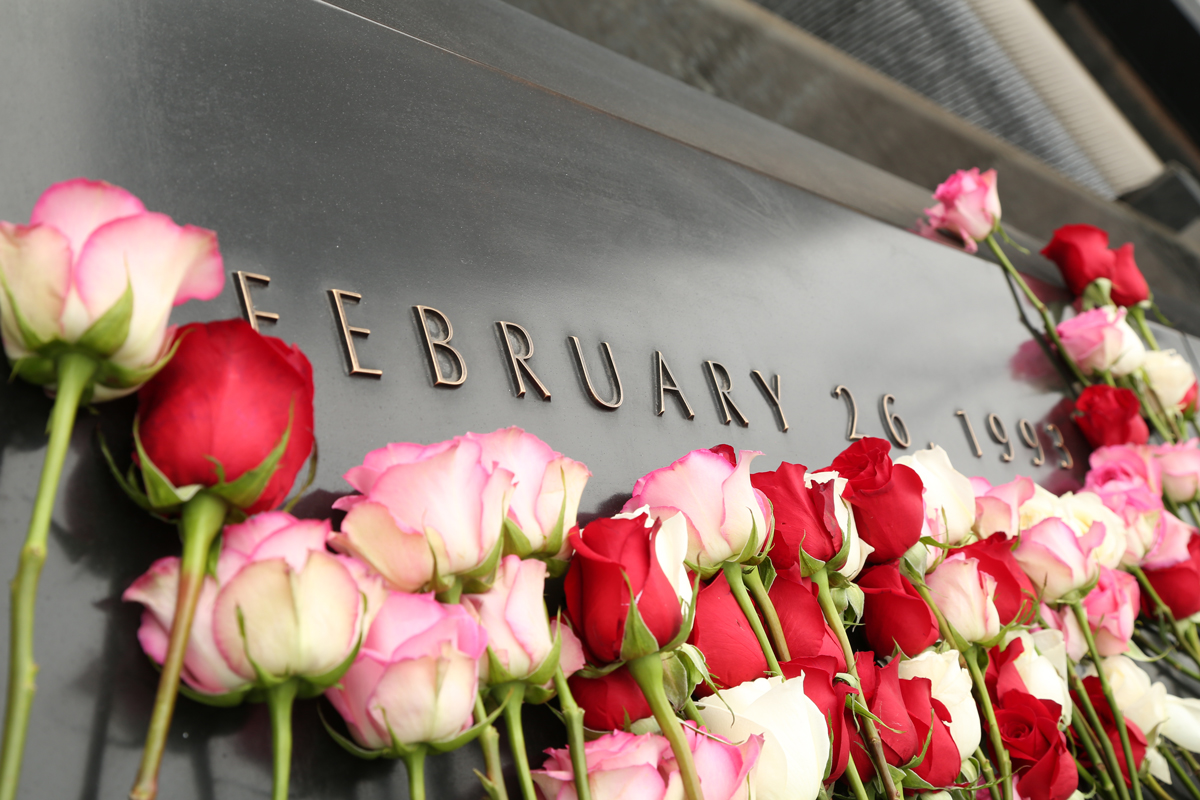New renderings of the tower show impressive sky gardens—a trendy feature that’s difficult to pull off
Emily Matchar Smithsonian
The architecture world has been buzzing about the newly unveiled renderings for 2 World Trade Center, the skyscraper that will complete the redevelopment of the World Trade Center site. Danish architecture firm BIG, led by starchitect Bjarke Ingels, plans to build the 1,340-foot tower as seven separate stacked boxes. The bottom of the building is slated to become the headquarters for Rupert Murdoch’s 21st Century Fox and News Corp, while the upper floors will be leased to various tenants.
The renderings, first revealed in Wired magazine, include plenty of attention-grabbing features: an indoor basketball court, a running track, a penthouse screening room. But the most noteworthy, perhaps, are the tiered green courtyards. Each box of the tower is smaller than the one beneath, lending a stair step appearance to the building. On each “step,” BIG intends to create a green plaza of grass and trees. Each plaza will represent a different biozone, ranging from tropical to arctic, though the plans are still very much in the conceptual stage. If completed according to plan, it will be New York’s—and likely America’s—most noteworthy “green” building.
As evidence about the importance of green space to human flourishing mounts—studies have shown proximity to greenery improves both physical and mental health—incorporating parks and other green space into building design has become one of the hottest trends in architecture.
BIG has worked on other green-topped buildings. In Taiwan, the under-construction Hualien Resort and Residences rooflines follow the silhouettes of nearby mountains, topped with a strip of greenery. Plans for an energy company’s double tower headquarters in the Chinese megacity of Shenzhen show green roofs and interior green spaces.
Several other noteworthy buildings incorporating sky gardens have opened recently. In Milan, the Bosco Verticale (“vertical forest”), a pair of residential towers in the city’s Porta Nuova district, opened their doors last fall. Designed by Italian architect Stefano Boeri, the buildings incorporate some 800 trees and thousands of plants on concrete balconies, creating private gardens for residents. The trees, watered by recycled graywater, are meant to reduce energy costs by providing a natural barrier to harsh sunlight. The buildings won the 2014 International Highrise Award, a prestigious architecture prize.
Malaysian architect Ken Yeang has several high-profile green towers, including Singapore’s 15-story Solaris Building, with a ribbon of greenery winding all the way to the top, as well as a roof garden and green terraces.
In Shenzhen, French architecture firm Vincent Callebaut has proposed a series of “farmscrapers”—Jetsonian towers of egg-shaped pods incorporating both living space and food-producing green space into each level of the building. The vastly ambitious plans include fruit trees, grape arbors and veggie beds. Grasses would help act as natural filters for the towers’ graywater. The buildings have yet to get beyond the conceptual stage; a number of other proposed green skyscrapers in China haven’t progressed either.
Pulling off sky gardens is difficult. It’s easy to put trees and shrubs in an architectural rendering, but financial and logistical concerns frequently get in the way of turning them into actual living gardens.
A few years ago, writer Tim De Chant begged architects to stop putting trees in skyscraper renderings. The problem, De Chant said, is trees don’t easily grow on skyscrapers due to weather extremes. He’d seen “one too many sketches of a verdant vertical oasis but too few of them actually built.”
London’s 20 Fenchurch Street skyscraper (dubbed the “Walkie-Talkie” for its bulbous, top-heavy shape) was in the news recently as an example of a green building that failed to live up to its renderings. The building’s developers had promised a top-floor sky garden open to the public, billing it as “the UK’s tallest public park.” Indeed, including a park in the plans was part of what allowed the building to be built at the edge of a conservation area. But when the garden opened earlier this year, critics lambasted the space as looking like an airport terminal or a hotel lobby, with a few plant beds surrounding restaurants and bars. Even more galling to detractors, the “public” park is only open to the public by booking three days in advance, only for groups smaller than six, and only before 6 p.m. In the evening, it’s only open to patrons of the floor’s restaurants and bars.
“If people [are] expecting to visit it as an alternative to Kew, then they will be disappointed,” said the City of London’s former chief planner Peter Rees, quoted in the BBC.
Ingels could face more problems than just pure logistics in turning his renderings into reality. The previous design slated for the space, by venerable British architect Lord Norman Foster, was nixed, reportedly because Rupert Murdoch’s son and heir James thought it was too conventional for a media company headquarters. The new renderings may please the Murdochs, but whether the rest of New York is happy with the design will be another question. Other buildings that surround the plaza have had their ambitious designs slowly eroded by the drip drip of financial concerns, structural challenges and city regulations. The original plans for 1 World Trade Center included sky gardens above the 64th floor, but those visions gave way to the NYPD’s demand for better bombproofing and other concerns. Over the many years from conception to construction, the wildly original design gave way to something much more conventional.
Ingels will face demands from the public, who may be leery of a skyscraper on the Twin Towers site that appears to lean to the side, from city regulators and from his financial backers. Only then will the task of attempting to make the sky gardens a reality begin.


