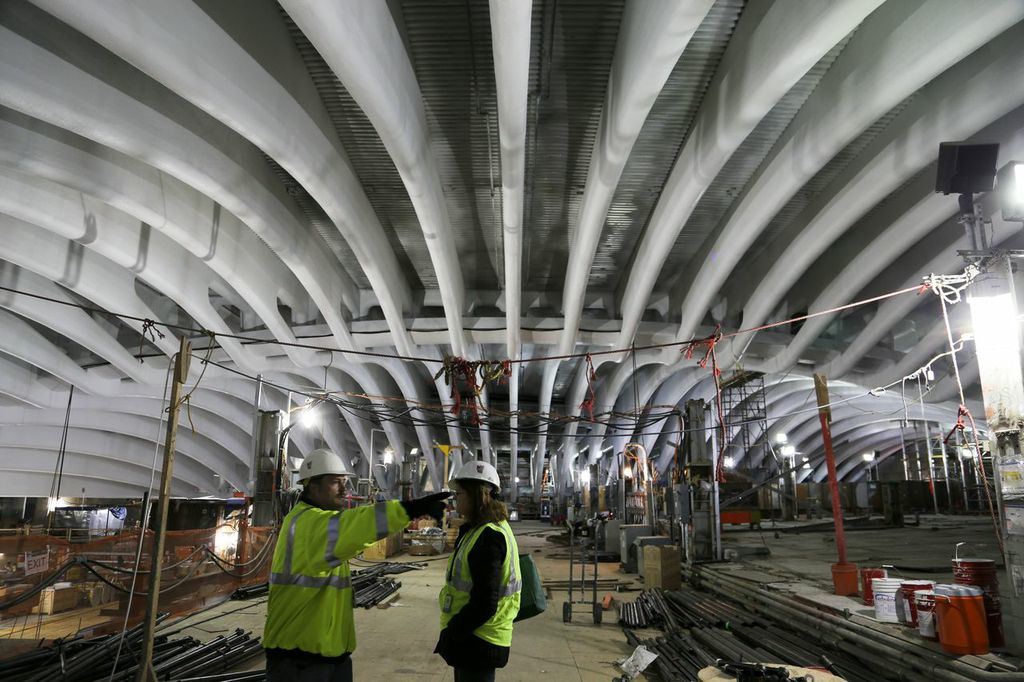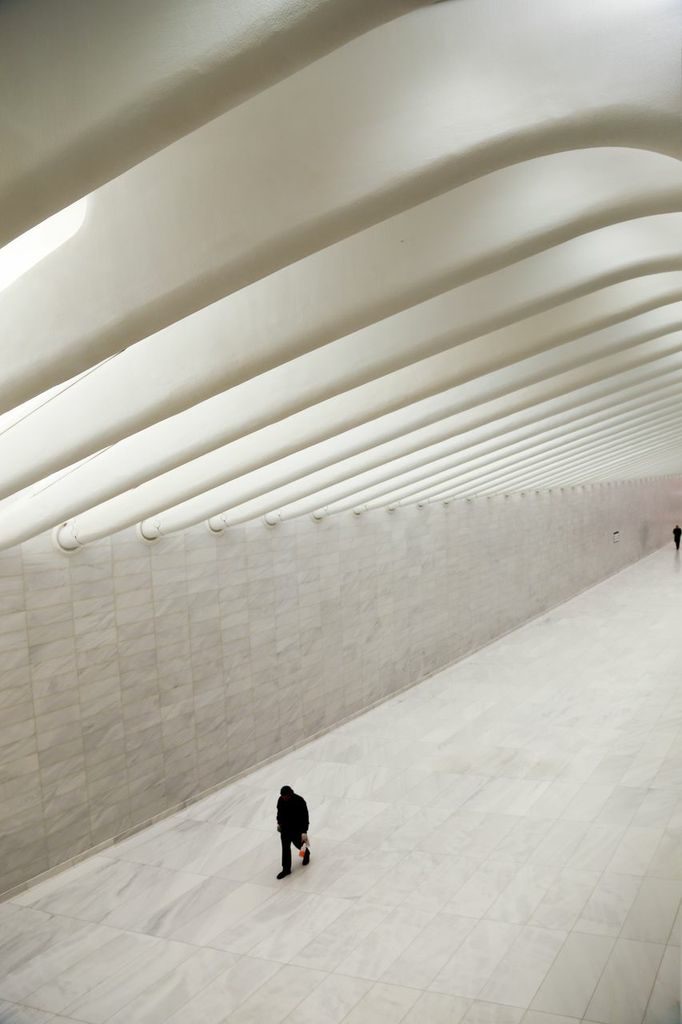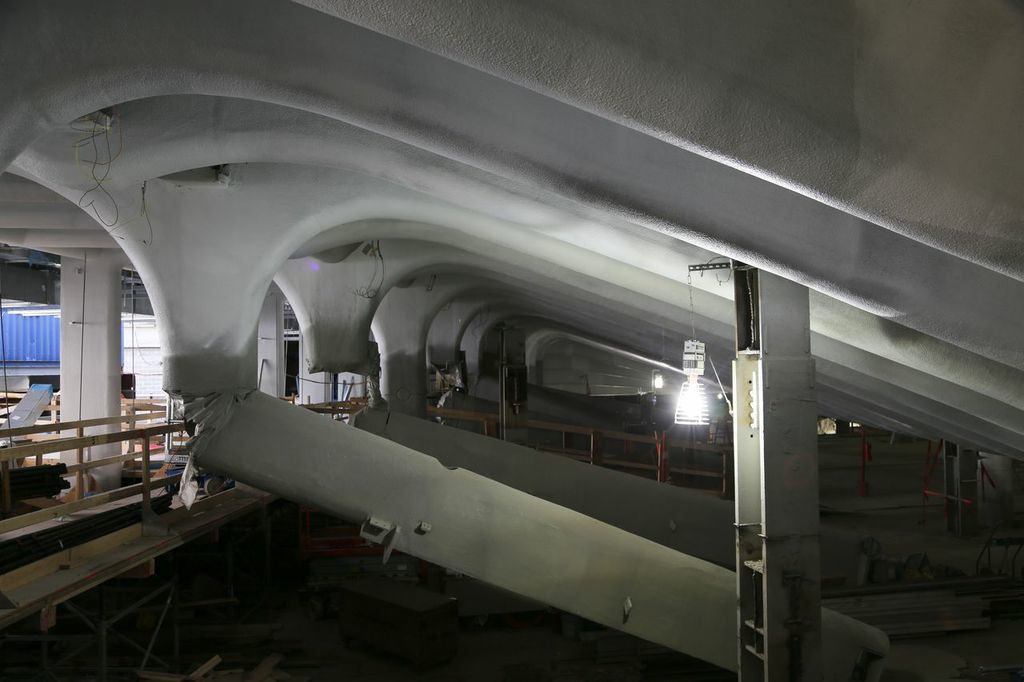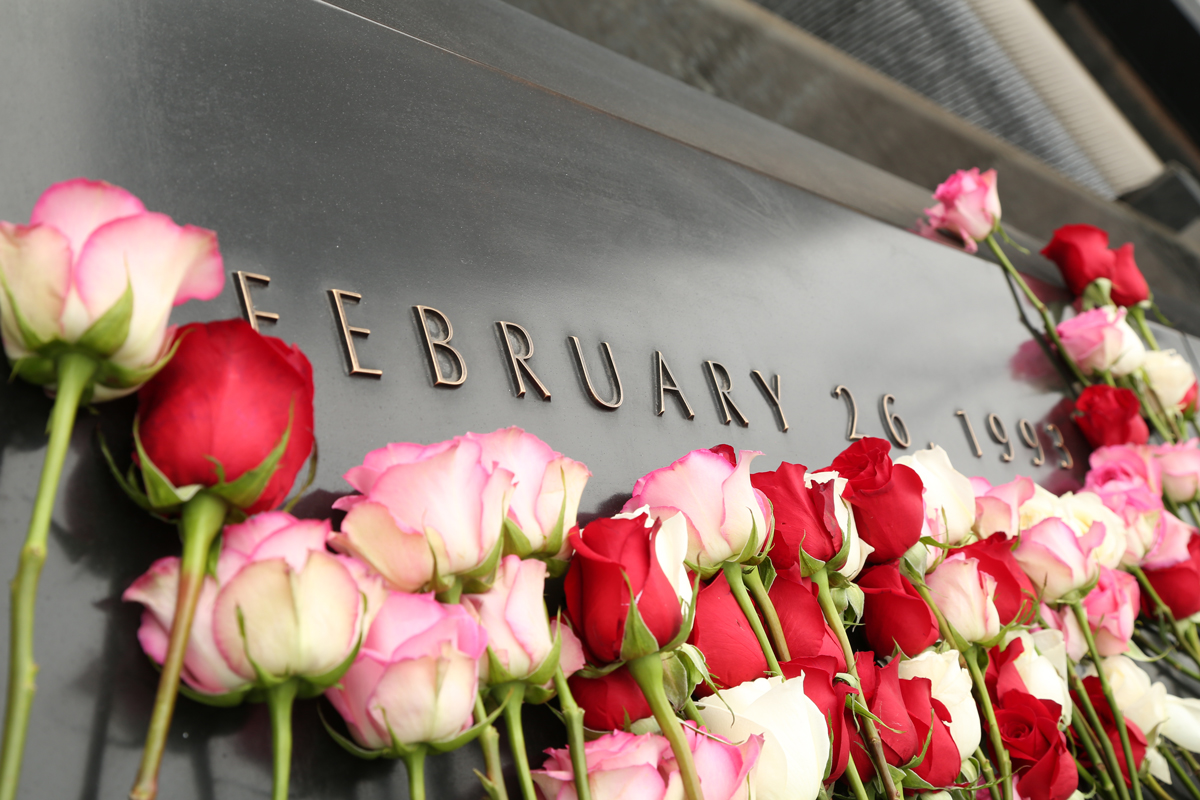By Louis Loftus NYU Local

Transit hub underpass nearing completion. photo Emily Young
Last Tuesday, the Council for Tall Buildings and Urban Habitat announced that because the 400-foot mast adorning its roof is a genuine “spire,” and not a mere antenna, One World Trade Center will officially be the tallest building in North America when it opens early next year. Though it may have surprised some New Yorkers to learn that One World Trade Center was America’s tallest building, or that its title was in dispute, or that there is an actual organization that decides whether something is a spire or an antenna, it probably surprised no one to learn that there is at least a very tall new building downtown.
By contrast, the vast construction going on below Ground Zero has gone relatively unnoticed. And while this is entirely unsurprising (it’s underground after all) it may allow one of the largest and most unprecedented spaces in New York history to effectively sneak up on most of its residents, commuters, and visitor[s], who will arrive, as they have for the past decade, expecting a dark provisional train station with low ceilings and dim lights, and instead find a soaring cathedral unlike any other structure on this continent.
In fact, this has already happened. A few weeks ago, and with little fanfare, the temporary bridge over West St., which connected the northern half of the World Financial Center to the World Trade Center for the past ten years (filling in for a bridge destroyed on 9/11), was finally replaced by the first completed section of the new transportation hub. Called the “east-west connector,” it is a pedestrian underpass unlike any in the city. Far from the dank and maze-like passages between subways, it is a grand and luminous hall, perhaps fifty feet wide and over a thousand feet long, made entirely of polished white stone and painted white steel. The stone forms walls and floor and the steel—a long row of bowed support beams, strung together like ribs on an enormous spine—the vaulted ceiling and supports for a second, mezzanine-level walkway. Lit in part by natural light that streams through the ceiling, the hall is almost blindingly bright and its immaculate white surfaces, combined with its skeletal structural elements give one the impression of having been swallowed by a whale designed by Apple in California. It is truly a breathtaking space, and yet it pales in comparison to the two that follow it.

Pedestrian in new passageway. photo Emily Young
First there is the “PATH Hall”—an enormous mezzanine lying just above the PATH train platforms and just under the memorial plaza. As in the east-west connector, the ceiling is composed of hundreds of bone-like steel trusses, though here it is less a rib cage than a gently rolling sea, or a blanket draped seemingly unsupported over a floor nearly 300 feet wide. Even with half its volume taken up by scaffolding and other temporary structures, the hall’s vastness was immediately evident.
And yet, the second is bigger still. Much bigger in fact. The “Transit Hall”, or “oculus” is the head house, or main terminal, for the new station. Honestly, one needs to see the design to get even a sense of how wild it is (and there are many fantastic renderings online), but it basically looks like the fortress of solitude combined with a gigantic white stegosaurus. John Kamocsai, a principal structural engineer for the Port Authority, conveyed the ambition of the project best when he told me with a hint of well-earned pride, that to construct the oculus they had to build, on site, the two largest free-standing cranes ever used in New York City, a process which itself took three smaller cranes.
The transit hub is a project without equivalent in recent New York history. It is a public building on the same scale as the Sydney Opera House and Grand Central Terminal (on which the design for the oculus was loosely based), and it far exceeds the station that preceded it, not just in size, but especially in price. The hub’s architect, Santiago Calatrava is a brilliant engineer (as evidenced by his many impossibly-cantilevered bridges) and a fair designer, but he is also known, notorious in fact, for going wildly over budget. However, even for Calatrava, the transit hub’s near $4 billion is extravagant. Understandably, this has led many to ask if a station for the PATH train is worth such extreme price (not to mention the time and effort). How many people even take the PATH? How much traffic is this “hub” going to get?

A view of the trasnit hub. Photo Emily Young
Well, certainly less than Grand Central, though probably much more ten years or twenty years from now. Remember that although the leasing of the World Trade Center has been, and remains slow, eventually there are going to be as many as four enormous new skyscrapers in that area, each filled with thousands of new commuters. What is more (and this is often forgotten by residents north of Canal) the old World Trade Center was home to one of the most heavily trafficked (and profitable) malls, not just in New York, but the US. Those stores will finally return to fill the new transit hub, which will also serve (it is hoped) as the focal point of the ever-growing residential community downtown. And finally, with it becoming increasingly evident that much of the new World Trade Center will remain, well after its opening and perhaps indefinitely, a restricted-access zone, where one will need (at least) a pass to see what has been built there, I believe that it is an unimpeachably good thing that the site’s most spectacular marvel will be a totally public one. And not just a transit hub, but a cathedral, where anyone can come at any time and be moved, either by the architecture, or by a train.

